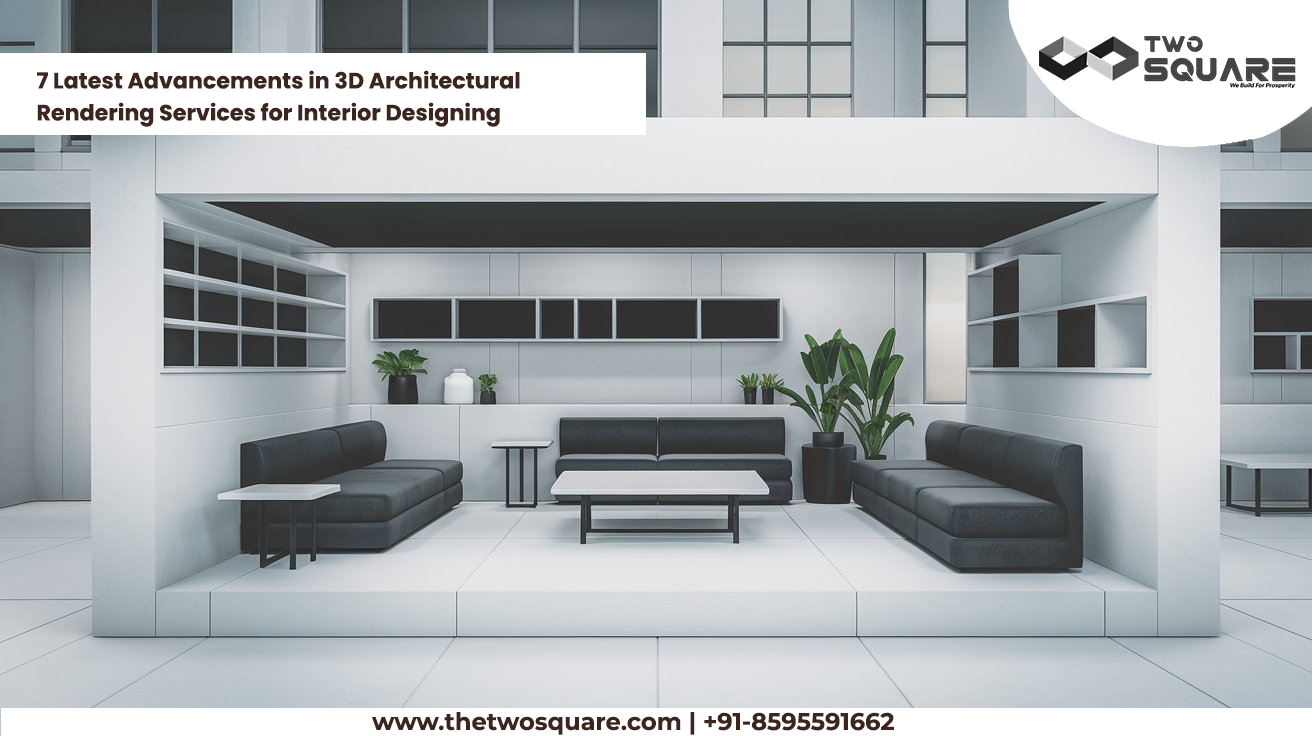7 Latest Advancements in 3D Architectural Rendering Services for Interior Designing
3D Architectural Rendering Services for Interior Designing have come a long way since the early days of basic sketches. Today, these services provide hyper-realistic visuals that transform the way interior designs are communicated and realized. Imagine being able to walk through your future living room, office, or commercial space—seeing every detail of lighting, texture, and material with astonishing clarity. These cutting-edge advancements are not just tools; they’re game-changers that empower designers and delight clients.
In this blog post, we’ll explore the 7 latest advancements in 3D architectural rendering services for interior designing. We’ll examine how each innovation is reshaping pre-visualization, enhancing communication, and ultimately driving better design decisions. Whether you’re an interior designer striving to impress clients or a business owner eager to visualize your next project, these advancements offer something truly transformative.
Table of Contents
ToggleA Brief History: The Evolution of 3D Rendering
Before diving into the seven advancements, it’s worth looking back briefly at how far 3D architectural rendering has come. The journey began in 1963 with Ivan Sutherland’s Sketchpad—a revolutionary software that allowed users to draw simple shapes on a computer screen. From these humble beginnings, 3D rendering has evolved dramatically, moving from basic line drawings to ultra-realistic images complete with lifelike lighting, textures, and spatial details. Today’s technology enables us to create digital environments that are nearly indistinguishable from reality, enhancing the designer-client dialogue like never before.
7 Latest Advancements in 3D Architectural Rendering Services for Interior Designing
1. Real-Time Rendering
Real-time rendering has transformed the design process by enabling instant feedback and interactive experiences. Using platforms like Unreal Engine and Unity, designers can now manipulate digital models and see changes immediately.
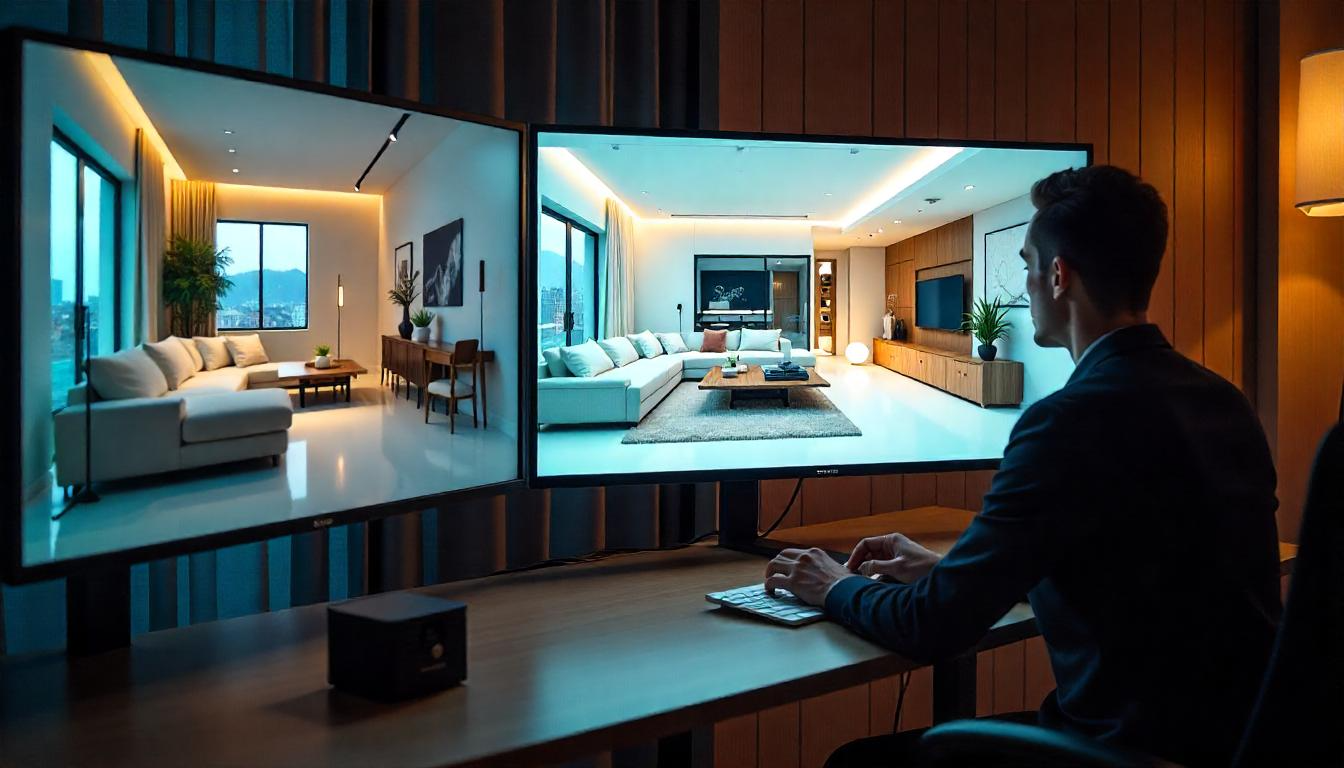
How It Works:
-
Instant Feedback: Changes to lighting, materials, or layout can be seen as they happen, allowing for on-the-fly adjustments.
-
Interactive Walkthroughs: Clients can virtually explore spaces, experiencing different angles and ambient settings.
-
Enhanced Collaboration: Designers and clients can jointly review and modify designs, reducing the turnaround time for revisions.
Impact:
Real-time rendering makes the design process more dynamic and collaborative, ensuring that the final vision aligns perfectly with client expectations.
2. AI-Powered Rendering
Artificial Intelligence is revolutionizing 3D rendering by automating complex tasks and enhancing the accuracy of designs. AI algorithms can generate realistic images from textual descriptions or rough sketches, significantly speeding up the design cycle.
How It Works:
-
Automated Adjustments: AI can fine-tune details such as lighting, shadow, and texture without manual intervention.
-
Rapid Iterations: Designers can generate multiple design variations quickly, helping clients choose their favorite look.
-
Natural Light Simulation: Advanced algorithms mimic natural lighting conditions, ensuring that renderings reflect realistic day-to-night transitions.
Impact:
By reducing manual work and minimizing errors, AI-powered rendering streamlines the creative process, making it easier to produce high-quality visuals that resonate with clients.
3. Extended Reality (XR) Applications
Extended Reality (XR) is an umbrella term for Augmented Reality (AR), Virtual Reality (VR), and Mixed Reality (MR). XR technologies are pushing the boundaries of how we interact with digital designs by blending the physical and virtual worlds.
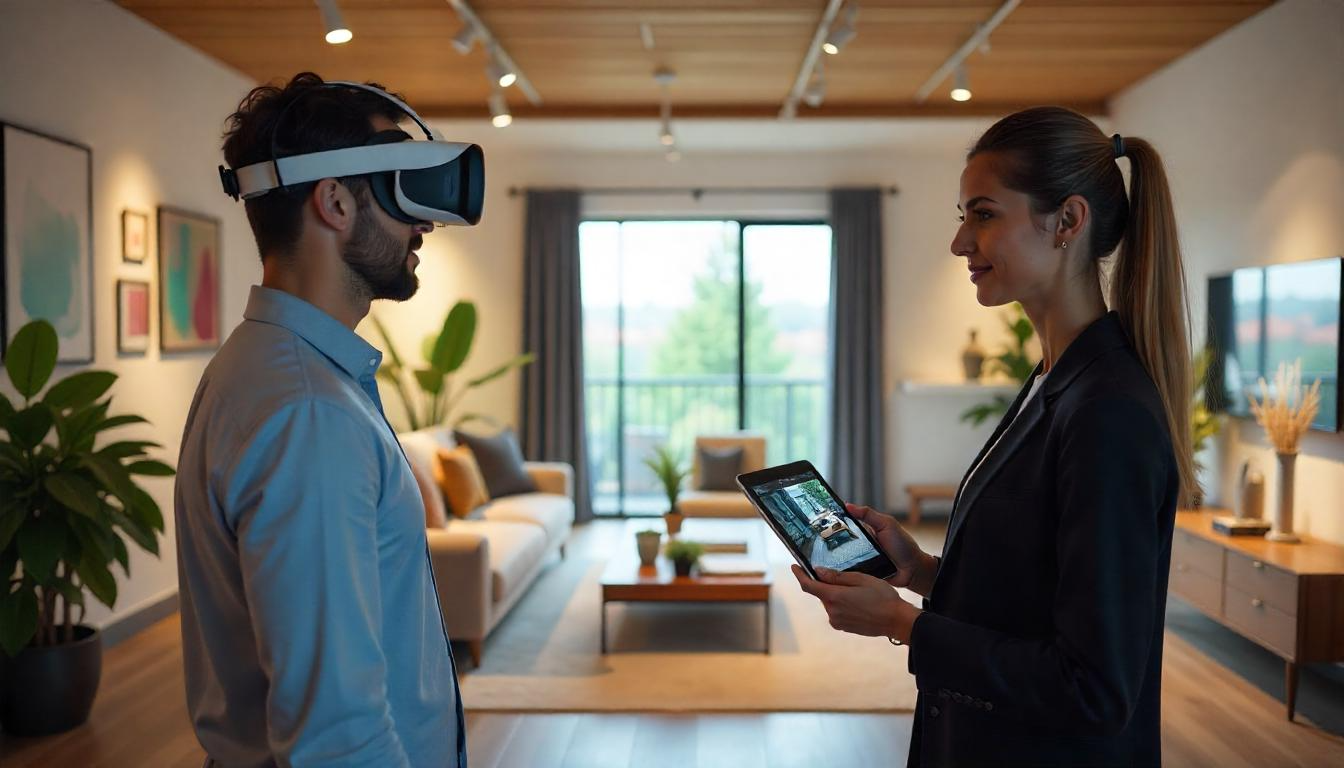
How It Works:
-
Immersive Experiences: Clients can wear VR headsets or use AR apps to experience a space as if they were physically present.
-
Interactive Customization: Users can interact with design elements in a virtual space, testing different layouts and finishes in real time.
-
Remote Collaboration: XR enables design reviews and walkthroughs to be conducted remotely, reducing travel time and fostering global teamwork.
Impact:
Extended Reality applications make design presentations more engaging and help clients visualize their spaces with a level of detail and immersion that traditional renderings can’t match.
4. Photorealism and Ray Tracing
Photorealism and ray tracing technologies have raised the bar for visual quality in 3D renderings. These techniques simulate the physical behavior of light to produce images with realistic shadows, reflections, and textures.
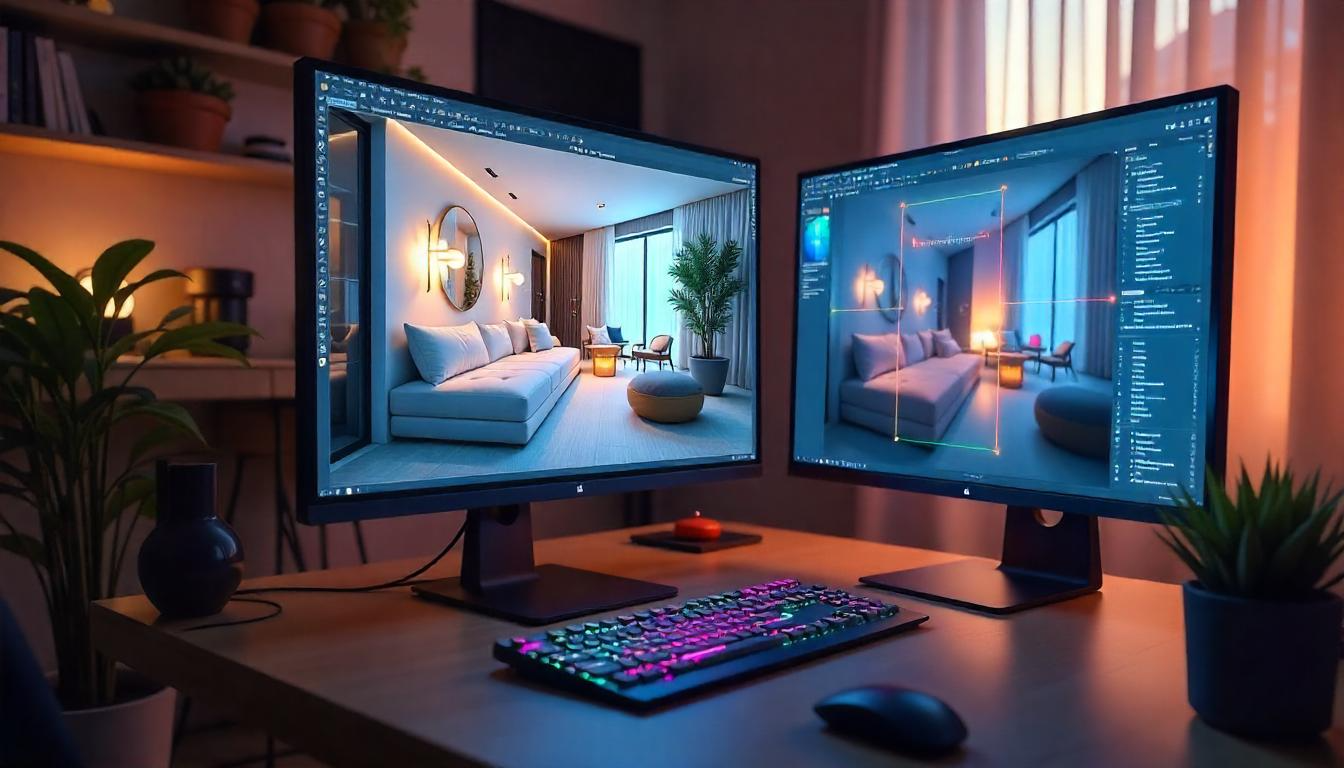
How It Works:
-
Ray Tracing: Mimics the way light interacts with objects, tracing its path to produce natural-looking reflections and refractions.
-
Enhanced Textures: Delivers intricate details in materials, from glossy surfaces to rough textures, making images come alive.
-
Dynamic Lighting: Adjusts light intensity and direction based on simulated environmental conditions, resulting in realistic interior scenes.
Impact:
With photorealism and ray tracing, designers can create renderings that are so detailed and accurate, clients can confidently envision the finished project. This level of realism is crucial for presentations, marketing, and design validation.
5. Mobile and Cloud Rendering
Mobile and cloud rendering services have revolutionized the way designers work by providing scalable, cost-effective, and accessible solutions. Instead of relying on local computers, rendering tasks can now be handled on powerful remote servers.

How It Works:
-
Cloud Computing: Distributes rendering tasks across multiple servers, accelerating processing time and handling complex projects with ease.
-
Mobile Integration: Designers can access and review renderings from mobile devices, facilitating on-the-go modifications and client presentations.
-
Collaboration: Multiple team members can work simultaneously on the same project, regardless of their location.
Impact:
This approach not only speeds up the rendering process but also democratizes access to high-quality rendering capabilities, ensuring that even small teams can compete with larger firms.
6. Holographic Rendering
One of the most futuristic advancements is holographic rendering. Although still emerging, this technology projects 3D images into physical space, offering an almost tangible preview of interior designs.
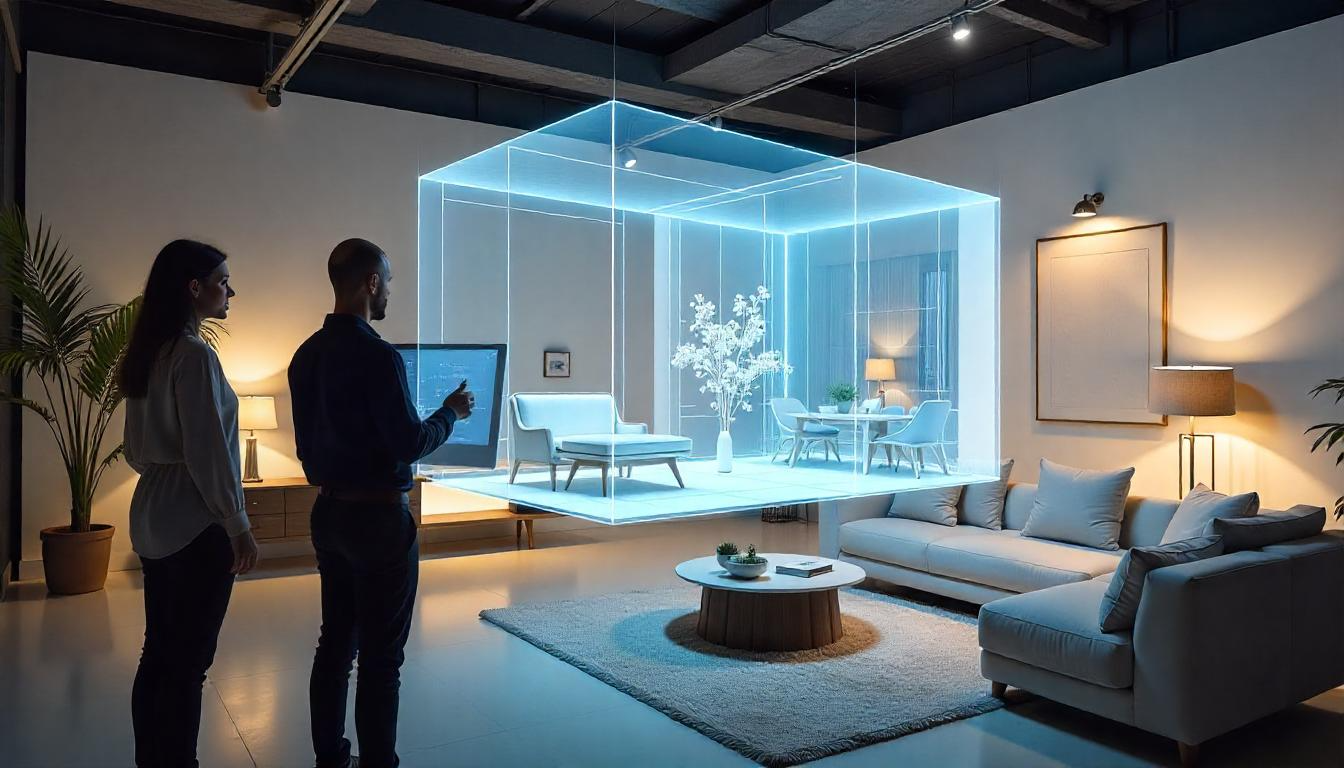
How It Works:
-
Projection Technology: Uses lasers and specialized screens to create floating 3D images that can be viewed from multiple angles.
-
Interactive Experience: Allows clients to see a holographic model of their space, giving them a true sense of scale and depth.
-
Integration with Other Technologies: Combines with real-time rendering and AI to provide dynamic, responsive holographic visuals.
Impact:
Holographic rendering provides an unparalleled immersive experience. It’s a powerful tool for showcasing cutting-edge designs and can be a major differentiator in client presentations, despite current high costs and technical challenges.
7. Integration of Sustainability and Energy Efficiency Metrics
A more recent trend in 3D architectural rendering is the integration of sustainability and energy efficiency metrics directly into the visualization process. This allows designers and clients to see not just how a space will look, but also how it will perform environmentally.
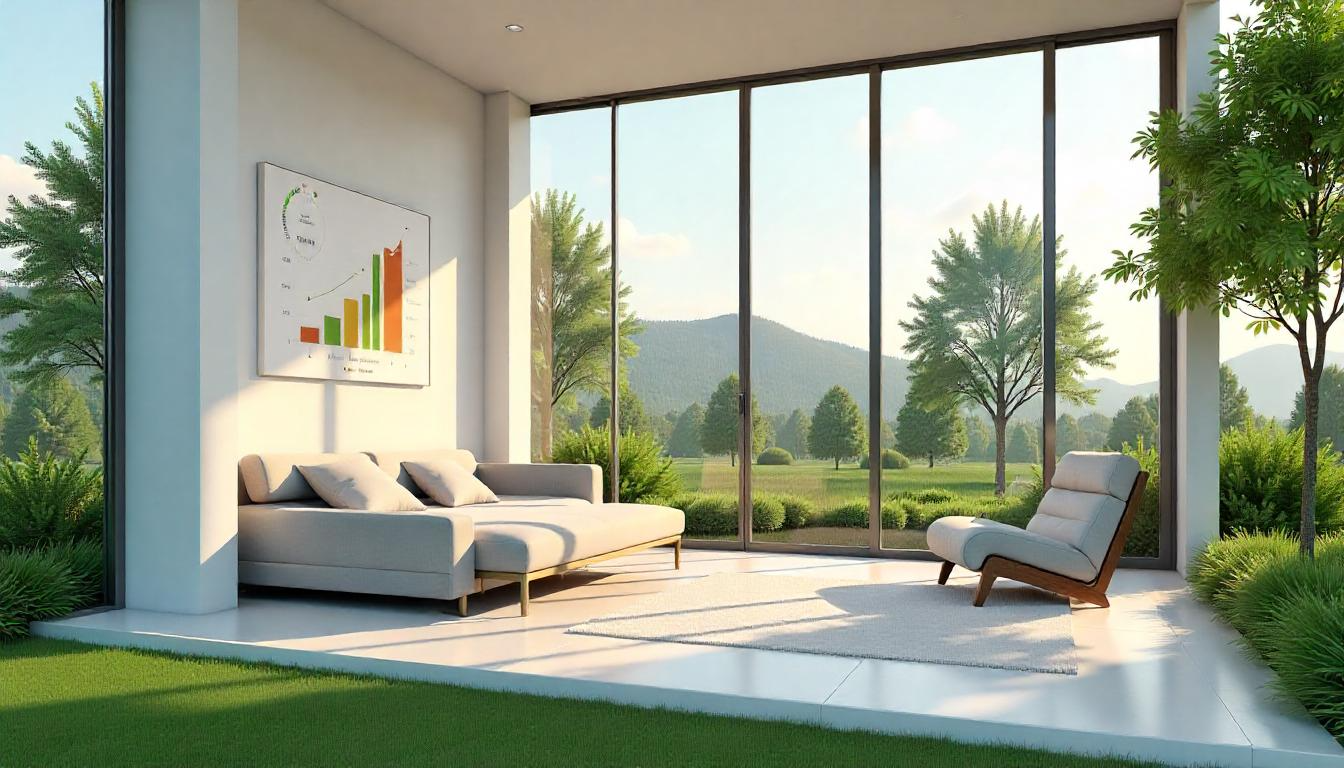
How It Works:
-
Data Overlays: Renderings can include overlays that show energy usage, natural light distribution, and thermal performance of the design.
-
Simulation Software: Uses advanced simulation tools to predict how sustainable features (like green roofs or solar panels) will affect energy consumption.
-
Interactive Reports: Provides detailed reports alongside visuals, helping clients understand the long-term benefits of sustainable design choices.
Impact:
This integration helps clients make informed decisions that balance aesthetics with performance, ensuring that interior designs are both beautiful and eco-friendly. It supports the growing demand for sustainable architecture in today’s environmentally conscious market.
The Future of 3D Architectural Rendering in Interior Designing
As we look ahead, the capabilities of 3D architectural rendering will continue to expand. Here are some possibilities on the horizon:
-
Greater Interactivity: Imagine clients customizing aspects of a design in real time during virtual walkthroughs.
-
Enhanced Remote Collaboration: As remote work grows, cloud-based platforms will enable even smoother collaboration across global teams.
-
AI-Driven Predictive Design: Future software may predict design trends based on client data, suggesting optimal layouts and materials.
-
Hyper-Realistic Simulations: Continued improvements in photorealism and ray tracing will bring renderings even closer to reality.
-
More Affordable Holographic Experiences: As technology evolves, holographic rendering could become a standard tool in design presentations.
The Last Say
The evolution of 3D Architectural Rendering Services for Interior Designing is not just a technological marvel—it’s a transformative tool that bridges the gap between imagination and reality. For clients, these advancements mean clearer, more engaging visualizations of future spaces. For designers, they offer a new way to communicate ideas and refine details before the build even begins.
Advanced rendering isn’t merely a luxury for high-end projects; it’s becoming a necessity in an increasingly competitive market. By embracing these latest advancements, interior designers can deliver richer, more detailed, and interactive experiences that inspire confidence and drive business growth.
FAQs
Q1. Who is a leading provider of 3D architectural rendering services for interiors?
A. The Two Square is renowned for its state-of-the-art 3D architectural rendering services that deliver unparalleled detail and realism.
Q2. Can I get a 360-degree view of my interior design through 3D rendering?
A. Yes. The Two Square offers comprehensive 360-degree renderings that allow you to explore your space from every angle.
Q3. How much does it cost to get a 3D rendering for interior design?
A. Costs vary based on complexity and scope. Contact The Two Square for a tailored quotation and discover how our solutions can fit your budget.
Conclusion: Embrace the Future with The Two Square
In conclusion, 3D Architectural Rendering Services for Interior Designing are revolutionizing the way we visualize and realize interior spaces. From real-time interactions and AI-powered precision to immersive XR experiences and even holographic previews, the latest advancements are making it possible to see and feel a design before it’s built. These tools not only enhance communication between designers and clients but also drive efficiency and innovation in the industry.
At The Two Square, we’re passionate about harnessing these advancements to create stunning, realistic visualizations that bring your interior visions to life. Our cutting-edge 3D rendering services are designed to provide you with a clear, detailed preview of your space, ensuring every element is perfect before the build even begins.
If you’re ready to transform your interior design process and experience the future of visualization, contact The Two Square today for a free consultation. Let’s work together to create designs that aren’t just imagined—they’re experienced in vivid, lifelike detail.
By leveraging these 7 latest advancements, you can push the boundaries of traditional interior design and embrace a new era of clarity, interactivity, and sustainability. With The Two Square by your side, your projects will not only look incredible but also inspire confidence, boost efficiency, and ultimately drive success in today’s competitive market.


