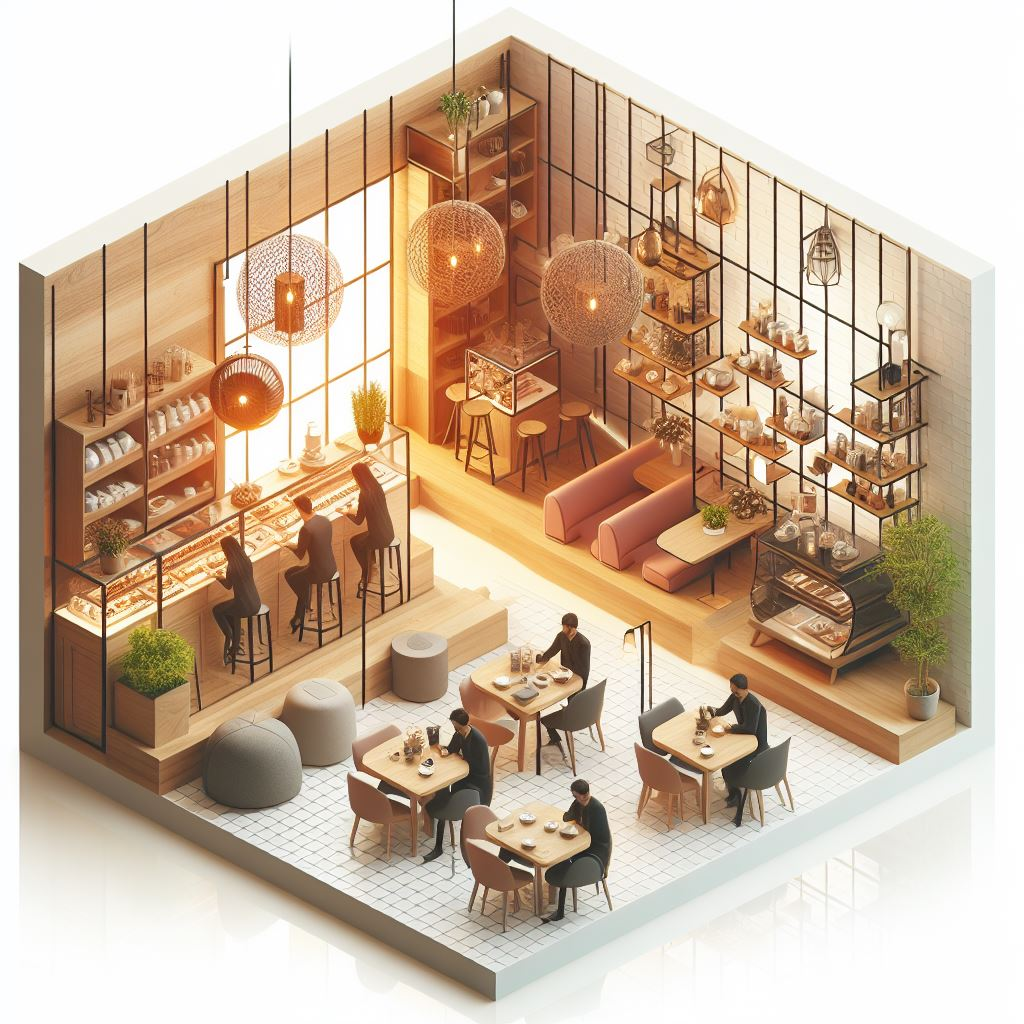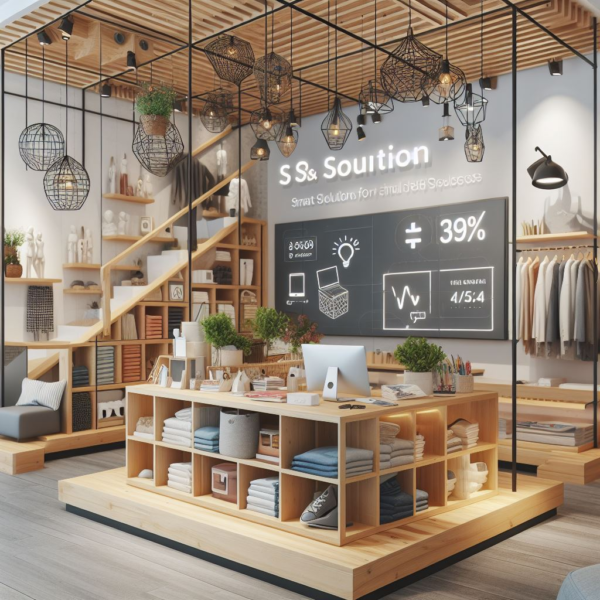Choose Interior Design for Retail Spaces
In the fast-paced world of retail, every square inch matters. Whether you’re a boutique owner, a pop-up shop entrepreneur, or a retail giant looking to optimize your space, making the most of a compact retail area is essential for success. Thankfully, with the right design strategies and creative solutions, small retail spaces can be transformed into vibrant, functional, and visually appealing environments that attract customers and drive sales.
As experienced retail interior designers, we understand the unique challenges that come with designing small retail spaces. From maximizing floor space to optimizing storage solutions, every aspect of the design process requires careful consideration. Here are some smart solutions to help you make the most of your small retail space:
- Strategic Layout Planning: Start by analyzing the layout of your space and identifying key areas such as the entrance, checkout counter, and product displays. Work with a retail interior designer to create a strategic floor plan that maximizes flow and minimizes congestion. Utilize every corner efficiently, ensuring that each area serves a specific purpose without feeling cluttered.
- Flexible Furniture and Fixtures: Invest in modular furniture and adjustable shelving systems that can be easily reconfigured to accommodate changing inventory and seasonal displays. Opt for sleek, space-saving fixtures that complement your brand aesthetic while providing ample storage and display options. Retail shop interior designers can customize furniture to fit perfectly into your space, maximizing every square foot.
- Clever Storage Solutions: In small retail spaces, storage is often a challenge. Look for innovative storage solutions such as hidden drawers, under-counter cabinets, and vertical shelving units to maximize space without sacrificing style. Consider utilizing wall-mounted displays and hanging racks to free up valuable floor space while showcasing your merchandise effectively.
- Lighting Design: Lighting plays a crucial role in creating an inviting atmosphere and highlighting your products. Incorporate a mix of ambient, task, and accent lighting to illuminate different areas of your store and create visual interest. LED track lighting and recessed fixtures are ideal for small retail spaces as they provide ample illumination without cluttering the ceiling.
- Utilize Vertical Space: Don’t overlook the potential of vertical space in small retail environments. Install floor-to-ceiling displays, floating shelves, and hanging racks to maximize display capacity without sacrificing valuable floor space. By drawing the eye upward, you can create the illusion of height and make your space feel larger and more expansive.
- Branding and Signage: Your retail space should reflect your brand identity and create a memorable experience for customers. Work with a retail interior designer to incorporate branded elements such as logo decals, signage, and custom graphics into your store design. Create focal points and visual cues to guide customers through the space and reinforce your brand message.
- Create Visual Interest: Incorporate elements of visual merchandising to create a dynamic and engaging retail environment. Use color, texture, and signage to draw attention to key products and promotions. Experiment with creative displays and interactive features to capture the imagination of your customers and encourage browsing.
- Streamlined Checkout Process: In small retail spaces, a fast and efficient checkout process is essential for customer satisfaction. Invest in a compact yet functional POS system and design a dedicated checkout area that minimizes wait times and maximizes convenience. Consider implementing mobile payment options and contactless technology to streamline transactions and enhance the shopping experience.
Utilizing Vertical Space: Multi-Level Designs
In small retail spaces, thinking vertically can be a game-changer. Multi-level designs make the most of limited square footage by maximizing vertical space. Incorporating platforms, mezzanines, or loft areas not only adds visual interest but also provides additional display or storage space. Work with your retail shop interior designer to explore opportunities for creating multi-level designs that suit your store layout and merchandise. Whether it’s a raised platform for showcasing featured products or a loft area for creating a cozy lounge space, multi-level designs add depth and dimension to your retail environment. By utilizing vertical space effectively, you can increase the overall capacity of your store without sacrificing valuable floor space. Consider incorporating stairs, ladders, or ramps to access different levels seamlessly, ensuring a smooth and cohesive shopping experience for your customers.
Flexible Spaces: Transforming Rooms for Multiple Purposes
In small retail spaces, versatility is key. Transforming rooms for multiple purposes allows you to maximize functionality and adapt to changing needs and trends. Whether it’s hosting events, conducting workshops, or expanding your product offerings, flexible spaces enable you to make the most of your square footage. Invest in modular furniture, collapsible fixtures, and movable partitions that can be easily reconfigured to accommodate different activities and layouts. Designate flexible zones within your store for specific functions, such as a pop-up display area or a temporary showroom. By creating flexible spaces that can evolve with your business, you can stay agile and responsive to customer demands while maximizing the potential of your small retail space. Embrace innovation and creativity to transform your store into a dynamic destination that offers more than just products—it offers experiences.
Maximizing Storage: Creative Solutions for Limited Space
Effective storage solutions are essential for maintaining organization and maximizing efficiency in small retail spaces. Get creative with storage solutions that make the most of every nook and cranny, from under-counter cabinets to overhead racks. Work with your retail interior designer to design custom storage solutions that blend seamlessly with your store aesthetic. Incorporate built-in shelving, hidden compartments, and modular storage units to keep clutter at bay and showcase your merchandise effectively. Consider utilizing vertical storage solutions such as pegboards, gridwall panels, and slatwall systems to maximize wall space and create visual interest. By prioritizing smart storage solutions, you can streamline operations and create a more streamlined and enjoyable shopping experience for your customers.
In conclusion, small retail spaces offer unique opportunities for creativity, innovation, and resourcefulness. By implementing smart design strategies and working with experienced retail interior designers, you can unlock the full potential of your space and create a memorable shopping experience for your customers. Whether it’s maximizing vertical space, incorporating sustainable features, or creating flexible spaces that adapt to your needs, there are countless ways to make the most of your small retail space. Embrace the challenge and transform your space into a stylish and successful destination that leaves a lasting impression.



