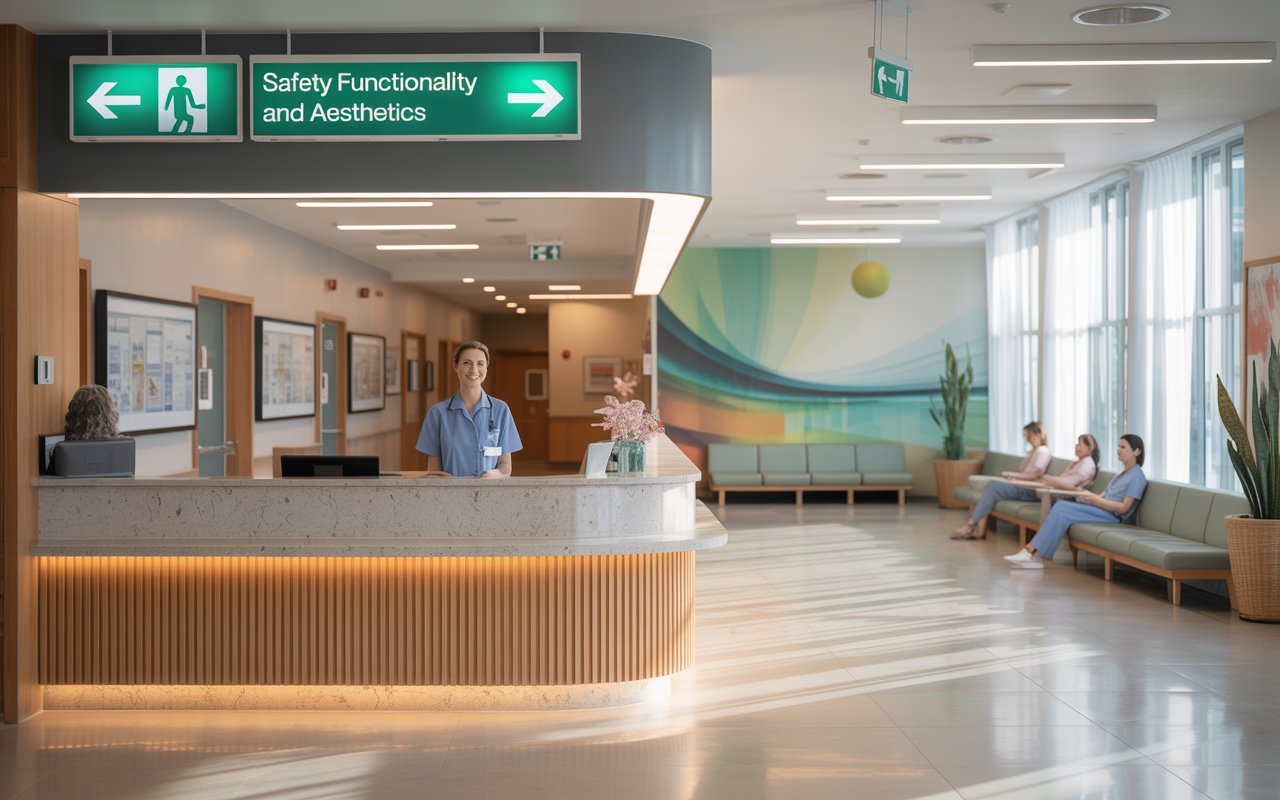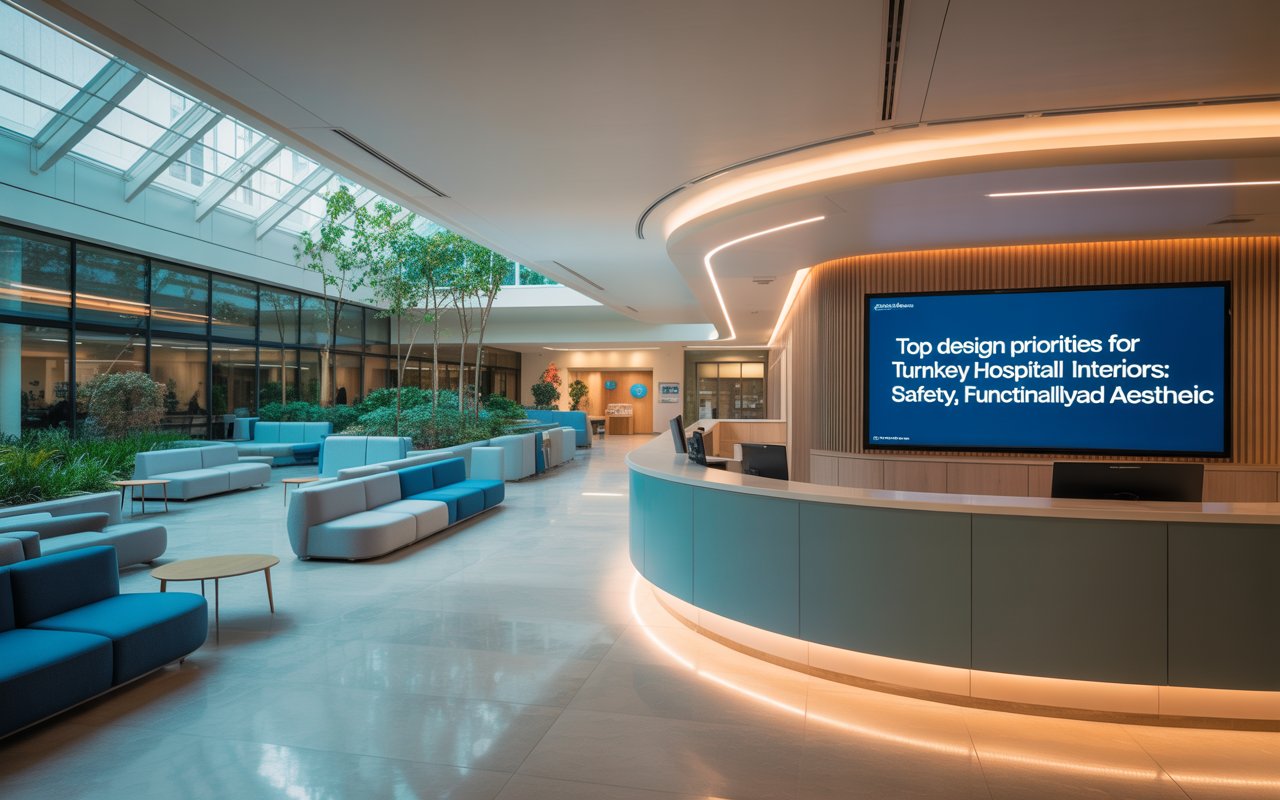Top Priorities in Turnkey Hospital Interior Design
 In the healthcare industry, the interior design of hospitals is more than just an aesthetic consideration—it plays a vital role in patient recovery, staff efficiency, and overall operational effectiveness. As hospitals evolve to meet the demands of modern healthcare, Turnkey Hospital Interior Design has emerged as the go-to solution for institutions seeking a comprehensive, hassle-free approach to designing medical environments.
In the healthcare industry, the interior design of hospitals is more than just an aesthetic consideration—it plays a vital role in patient recovery, staff efficiency, and overall operational effectiveness. As hospitals evolve to meet the demands of modern healthcare, Turnkey Hospital Interior Design has emerged as the go-to solution for institutions seeking a comprehensive, hassle-free approach to designing medical environments.
This blog explores the top design priorities that define successful turnkey hospital interiors—focusing on safety, functionality, and aesthetics, and how these elements come together to create spaces that heal, support, and inspire.
What Is Turnkey Hospital Interior Design?
Turnkey hospital interior design refers to an end-to-end service provided by interior design firms that includes everything from space planning and design to execution and final handover—ready for immediate use. It eliminates the need for clients to coordinate with multiple vendors, contractors, or consultants.
This all-in-one approach ensures consistency, quality control, and efficient project management—making it ideal for hospital settings where precision, timelines, and regulations are critical.
1. Safety: The Non-Negotiable Priority
When it comes to hospitals, safety is paramount. A well-designed hospital interior reduces the risk of accidents, infections, and operational disruptions. In turnkey projects, this priority is embedded from the very beginning of the design process.
Key Safety Elements in Turnkey Hospital Interior Design:
-
Infection Control: Use of anti-microbial surfaces, seamless flooring, and easy-to-clean wall finishes prevent the spread of infections.
-
Slip-Resistant Flooring: Special flooring materials in corridors, operation theatres, and bathrooms minimize fall risks.
-
Fire Safety Compliance: Integration of fire-rated doors, emergency exits, smoke detectors, and sprinkler systems.
-
Ergonomics: Proper spacing between beds, patient-friendly furniture, and safe mobility paths for wheelchairs and stretchers.
-
Electrical Safety: Use of medical-grade power systems, proper insulation, and organized wiring for equipment-heavy areas.
A turnkey solution ensures all these safety protocols are implemented uniformly across departments, complying with local and international healthcare standards.
2. Functionality: Enhancing Staff Efficiency & Patient Flow
In hospital design, functionality is closely tied to workflow and usability. A good layout improves staff productivity, supports quick response times, and reduces patient stress. Turnkey Hospital Interior Design firms prioritize efficient space utilization and operational flow as a core design principle.
Functional Design Considerations Include:
-
Zoning of Departments: Grouping related units (e.g., emergency, imaging, and labs) minimizes travel time and streamlines workflow.
-
Wayfinding Systems: Clear signage, color-coded zones, and intuitive layout help patients and visitors navigate with ease.
-
Dedicated Zones: Separate circulation paths for staff, patients, and supplies reduce cross-contamination and improve privacy.
-
Storage and Utility Areas: Built-in cabinetry, modular storage units, and sterile rooms support daily operations.
-
Nurse Stations and Workflows: Centralized nursing stations with direct lines of sight to patient beds ensure faster care.
These functional elements not only support medical staff in delivering better care but also improve patient satisfaction.
3. Aesthetics: Creating Healing Environments
While safety and function are fundamental, the aesthetic appeal of hospital interiors should not be overlooked. Studies show that pleasing environments can reduce stress, lower blood pressure, and enhance recovery for patients. Designers offering Turnkey Hospital Interior Design services incorporate soothing visuals and color psychology to create comforting atmospheres.
Key Aesthetic Priorities:
-
Color Schemes: Use of soft, neutral tones like blues, greens, and pastels to promote calmness and serenity.
-
Natural Light and Views: Large windows and daylight-enhancing layouts reduce stress and enhance the mood of patients and staff.
-
Artwork and Murals: Nature-inspired wall art and positive imagery can have therapeutic effects on patient psychology.
-
Biophilic Design: Incorporating plants, indoor gardens, and natural textures to connect the interior with nature.
-
Acoustic Comfort: Sound-absorbing panels and materials that reduce noise levels create a peaceful healing environment.
Designers ensure that each space—from waiting rooms to ICUs—feels inviting, uplifting, and human-centric.
4. Technological Integration
Modern hospitals rely on a wide range of technologies. Turnkey interior designers integrate technology seamlessly into the physical environment during the planning stage.
Examples of Tech Integration:
-
Nurse call systems integrated into patient beds
-
Wall-mounted screens for diagnostics and records
-
Centralized monitoring rooms for ICUs
-
Motion-sensor lighting in hallways and washrooms
-
Smart HVAC and air purification systems
-
Telemedicine-ready rooms
All of these systems must be installed cleanly and efficiently, without disrupting the aesthetic or functional integrity of the space.
5. Flexibility and Future-Proofing
Healthcare needs are constantly evolving. A well-executed Turnkey Hospital Interior Design project builds in flexibility to adapt to future demands.
Design Solutions for Adaptability:
-
Modular partitions that can be reconfigured
-
Expandable outpatient areas
-
Convertible isolation rooms
-
Infrastructure that supports future tech upgrades
-
Movable furniture and equipment layouts
This ensures the hospital remains relevant and operationally sound for years to come—without requiring frequent, costly renovations.
6. Sustainable and Green Design
Sustainability is another growing priority. Environmentally friendly hospitals not only reduce their ecological footprint but also support healthier environments for recovery.
Green Design Features in Turnkey Projects:
-
Use of low-VOC paints and finishes
-
Energy-efficient lighting and HVAC systems
-
Recycled and sustainable building materials
-
Efficient water management systems
-
Waste segregation units
Many turnkey firms now aim for green building certifications (like IGBC or LEED) as part of their hospital interior design approach.
Benefits of Choosing Turnkey Hospital Interior Design
Here’s why many hospitals are opting for turnkey solutions:
-
Single Point of Contact: No need to coordinate with multiple vendors and consultants.
-
Time-Saving: Faster completion due to integrated planning and execution.
-
Budget Control: Defined scope and pricing reduce unexpected costs.
-
Quality Assurance: Uniform standards across materials, construction, and finishing.
-
Customized Design: Solutions are tailored specifically for the hospital’s needs and branding.
Final Thoughts
Designing a hospital is not just about building walls and placing beds—it’s about creating a healing ecosystem. The priorities of safety, functionality, and aesthetics are the pillars of any successful medical space.
With Turnkey Hospital Interior Design, hospitals can achieve high-quality, efficient, and patient-friendly environments delivered on time and within budget. From infection control to calming interiors and smart workflows, these comprehensive solutions help healthcare facilities deliver better care—and leave a lasting impression on patients and visitors alike.


