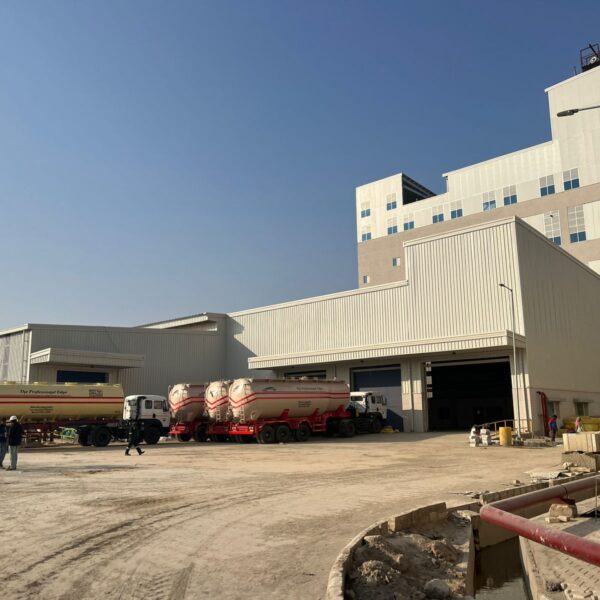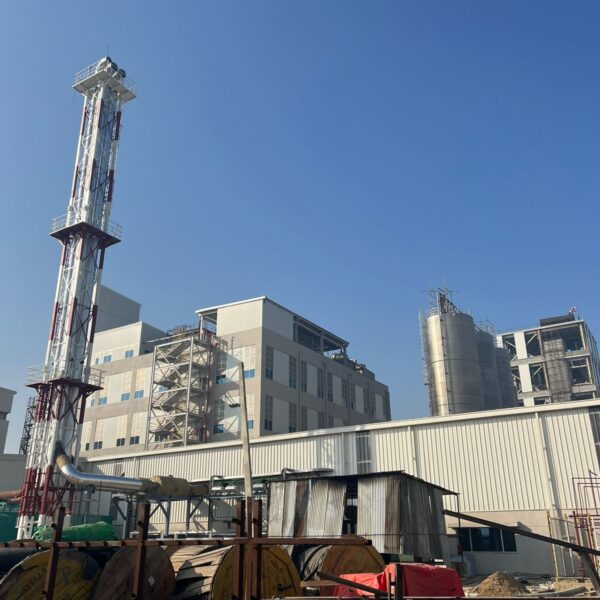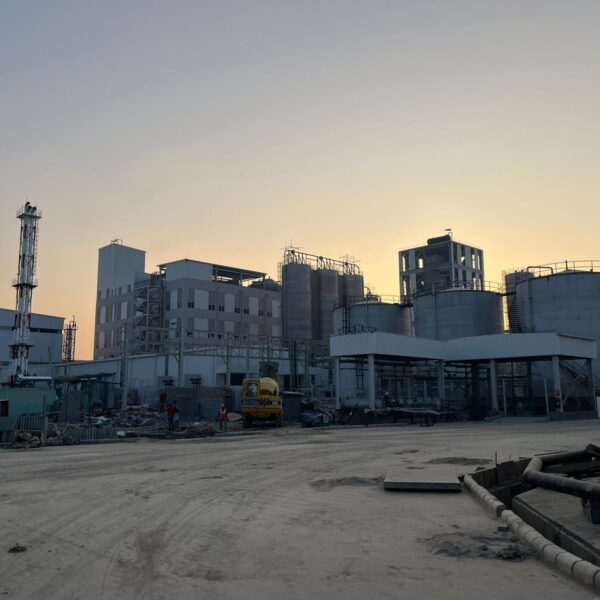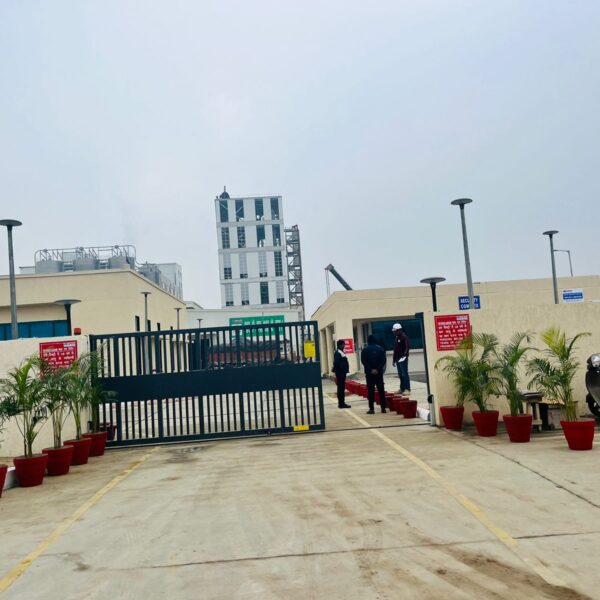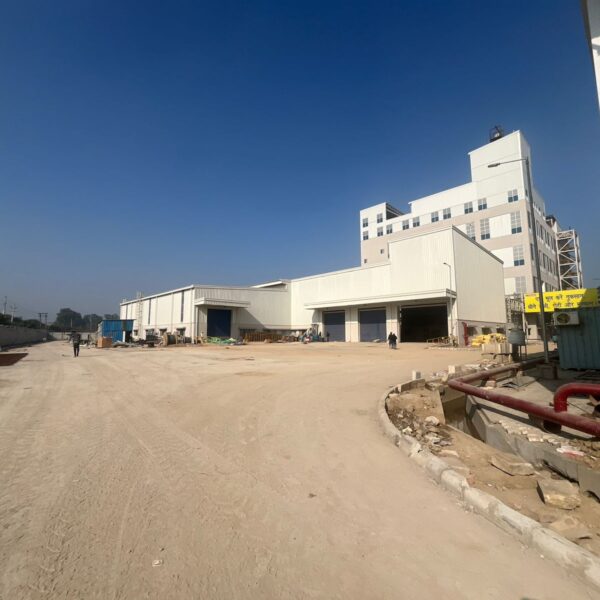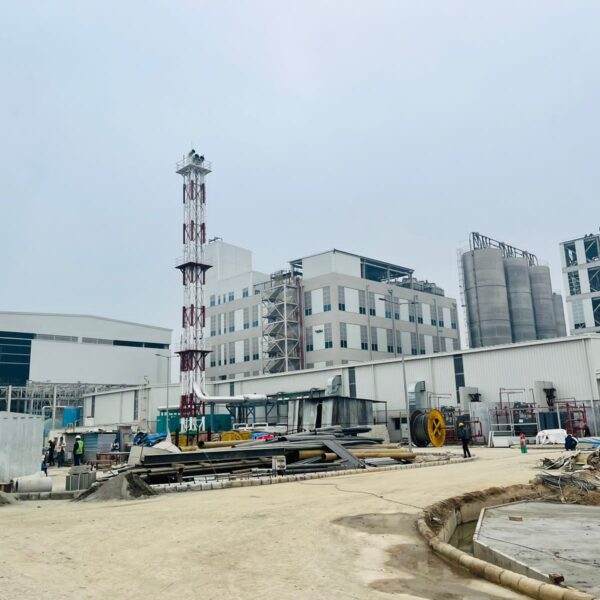- [email protected]
- +91 8506905999
Warehouses Interior
Unleashing Creativity in Warehouse Interiors
Features of our Warehouse interior design services:
Space Optimization
Custom Warehouse Layout Design
Maintenance and After-Sales Support
Sustainable Design
Introducing Uflex’s Industrial Innovation
Explore the world of Industrial excellence with Uflex, a powerhouse warehouse spanned across 3 lakh. Sq. feet. Divided into five major blocks – the Admin, Chemical Lab, CP Area, and Security Complex, this colossal powerhouse is thoughtfully designed to optimize functionality and elevate operational efficiency. Seeing our expertise as a perfect match, Uflex approached us to transform this architectural layout into a reality, within a period of four months and a budget of 5 crores.
Design visualized in 3D model
Having understood the distinct needs and demands of the client, we embarked on our journey with the goal of building a warehouse that seamlessly integrates the diverse functions of each block. From Admin block and Chemical Lab to CP area and Security Complex, we brought abstract vision into 3D virtual reality by merging design concepts with top tier technology.
Breathing life into dreams
Driven by empirical knowledge and state of the art technology, our skilled team transposes virtual vision into a concrete reality that stands impressively, exuding efficiency and excellence. Whether it is the ergonomic layout of the admin block or cutting edge infrastructure of the chemistry lab, we crafted everything to elevate functionality and efficiency. From the CP area that reverberates with precise engineering to the security complex which reflects powerful protection, every square feet of this magnificent building serves a purpose.
Handing over the results to Uflex
As the project completed, Uflex steps inside its newly constructed warehouse, a monument whose every brick speaks of architectural finesse and operational efficiency. Witness how we skillfully optimized space and cost to deliver excellence in every square feet.
How We Work
Customer Needs Assessment
Site Audit and Analysis
Feasibility Study
Quotation and Proposal
3D Development
2D Design Planning
Execution and Project Management
for Your Warehouse Interior Design Needs?
Transform your warehouse into a space that seamlessly blends functionality with style. Contact Two Square today for innovative interior design solutions that redefine the warehouse experience.
Driven by Innovation
We have heads brimming with innovative ideas and hands skilled in cutting edge technology that bring fresh ideas to the table, continuously challenging the frontiers of possibility and creativity.
Proven Expertise
Leveraging years of experience and success in the construction and real estate industries, we are skilled in what we do, providing results that reflect our unwavering commitment to excellence.
Quality Assurance
Quality is at the heart of our work. We utilize high-quality materials and resources to deliver top notch results, ensuring quality and durability.
Collaborative approach
Your satisfaction is what keeps us going. Two Square believes in the power of collaboration and works closely with you to ensure that your concerns are being taken care of. Additionally, we create and modify our design layouts to meet your specific needs and preferences.
Contact Us Here..
- +91-8595591662
- [email protected]
- 4th Floor, Kh no. 393/1, Main Market, Ghitorni, New Delhi-110030
Frequently Asked Question
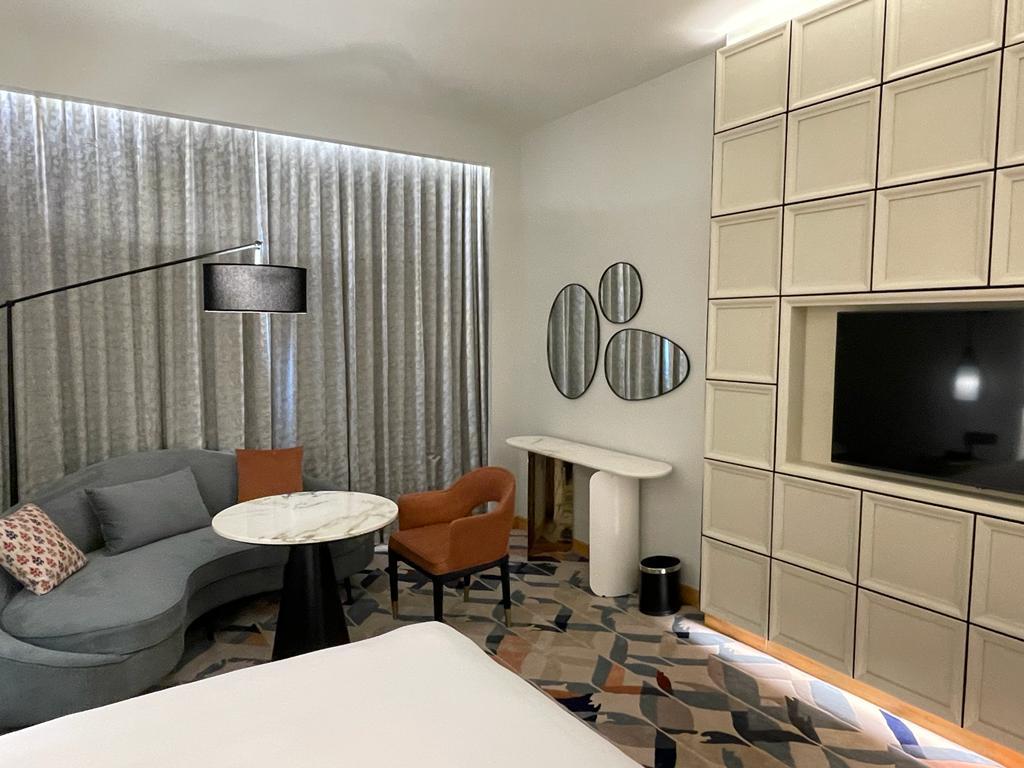
Conclusion
Our Happy Clients
- Comprehensive solutions for multi-location businesses.
- Consistency and excellence across every outlet or showroom.
- Seamless transformations from design to execution.
Why Choose Us
Expertise
Benefit from our 20 years of experience in the civil construction industry.
Innovation
Access cutting-edge 3D layouting and high-tech machinery for precision work.
Diverse Solutions
Tailored services for various sectors including corporate, retail, hospitality, and more.



